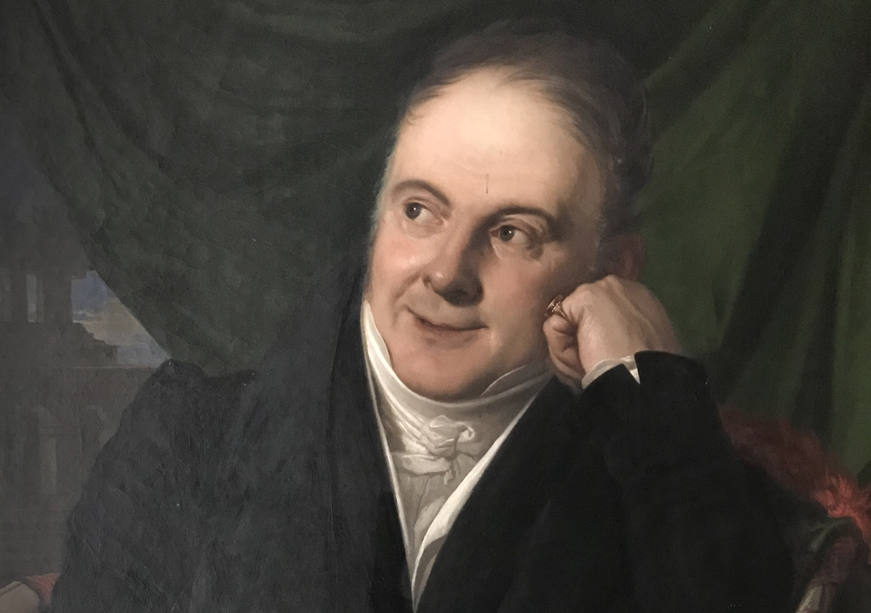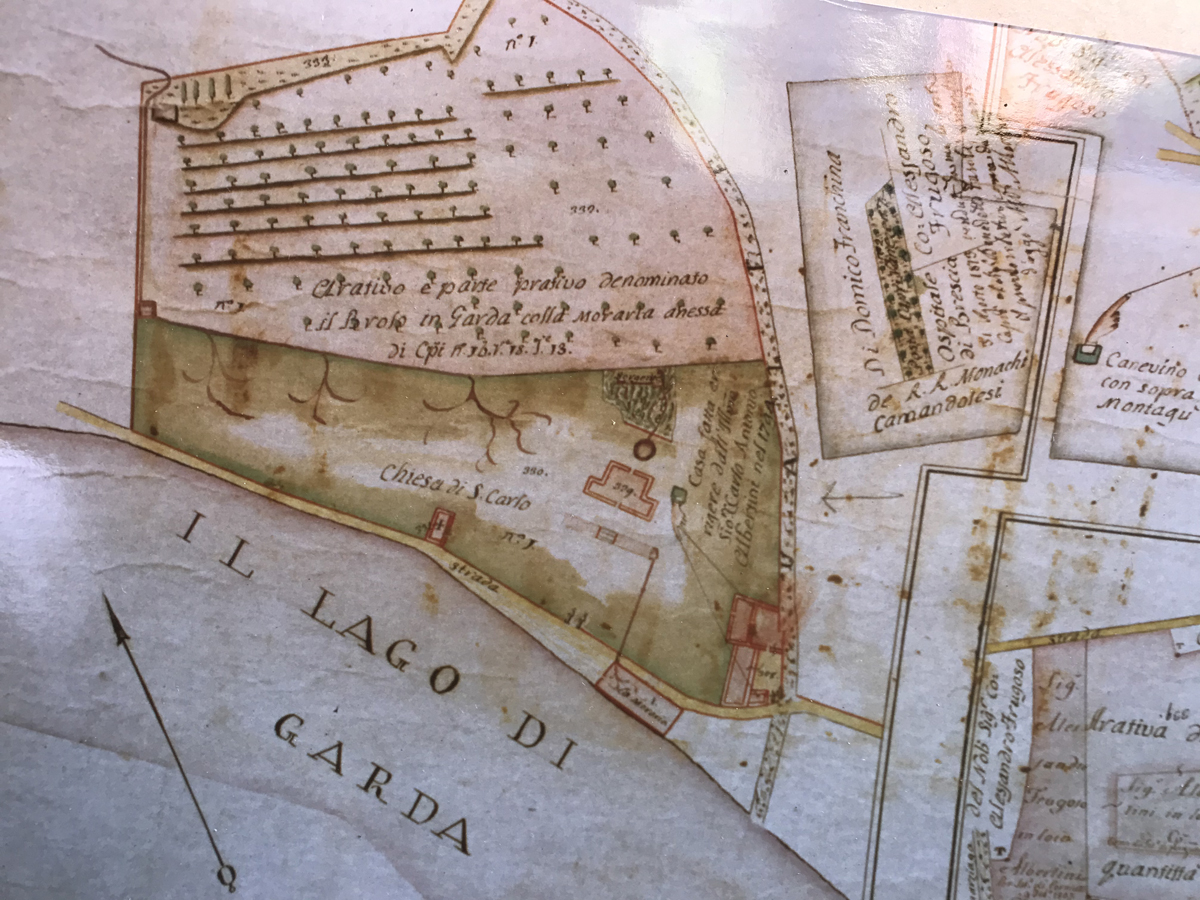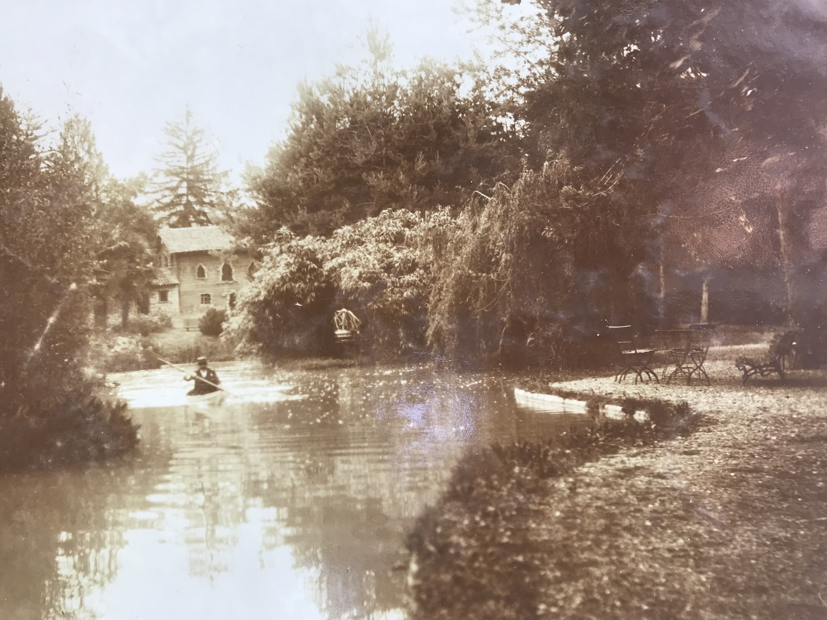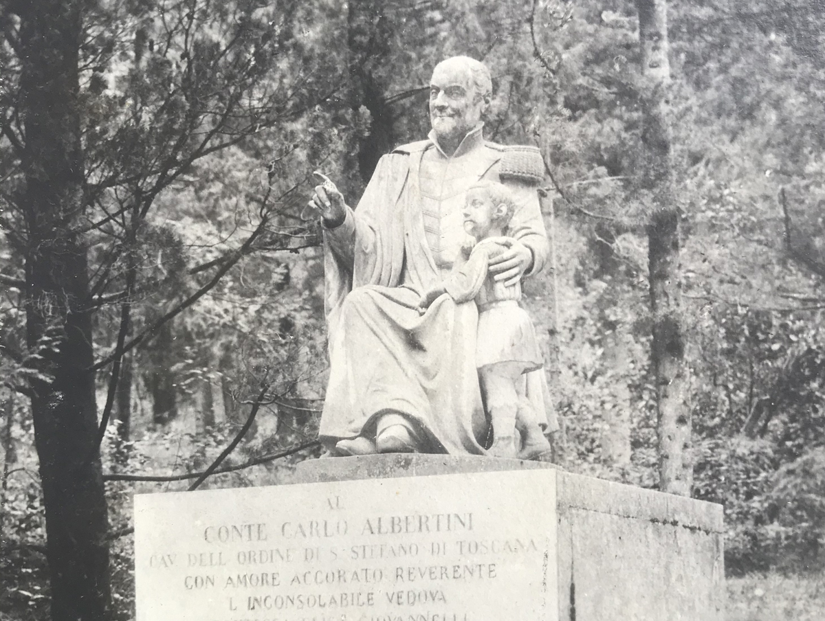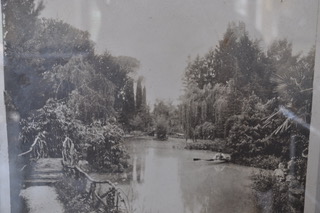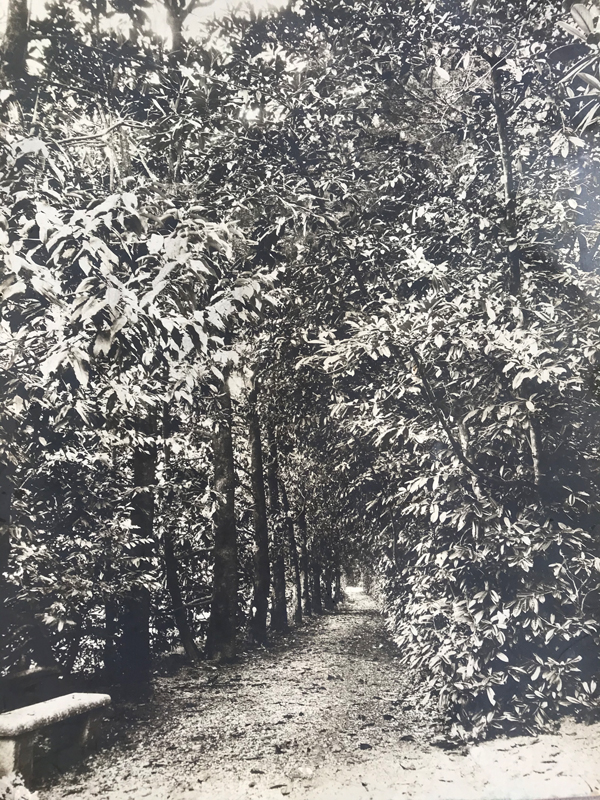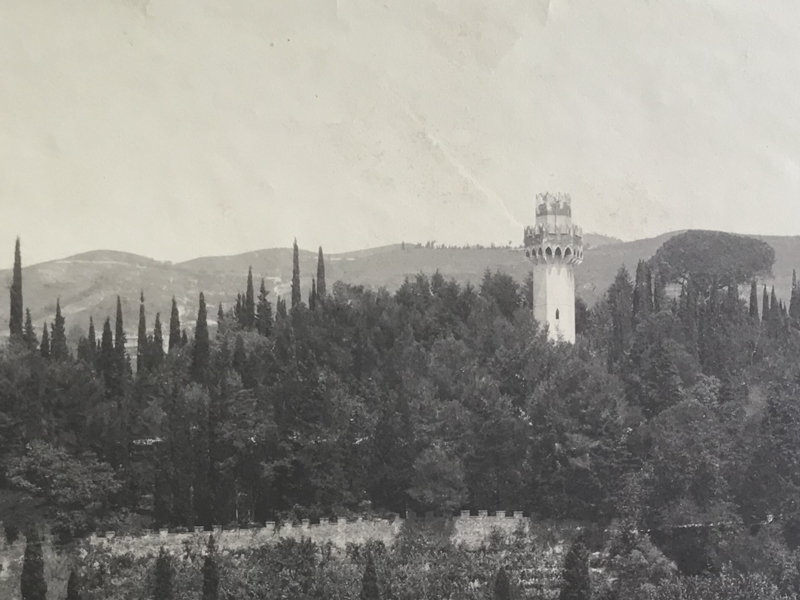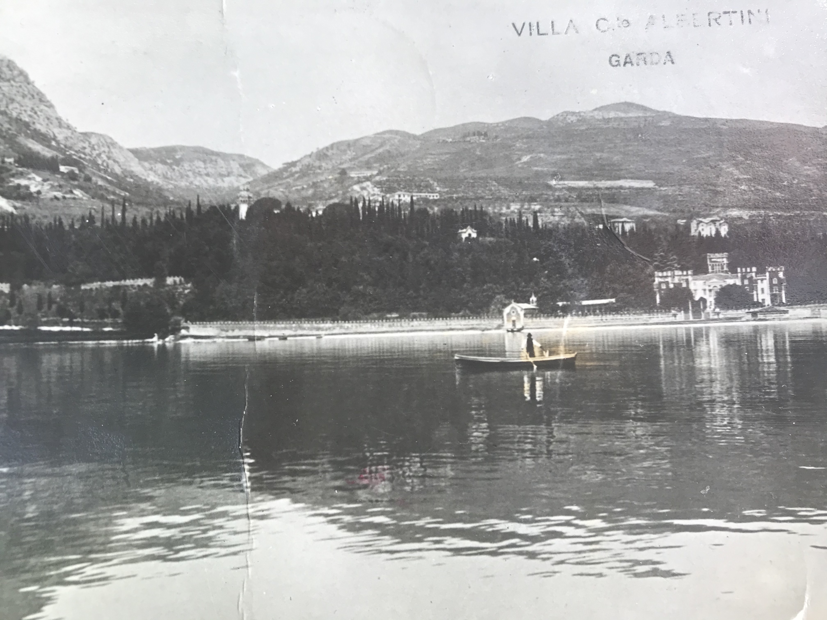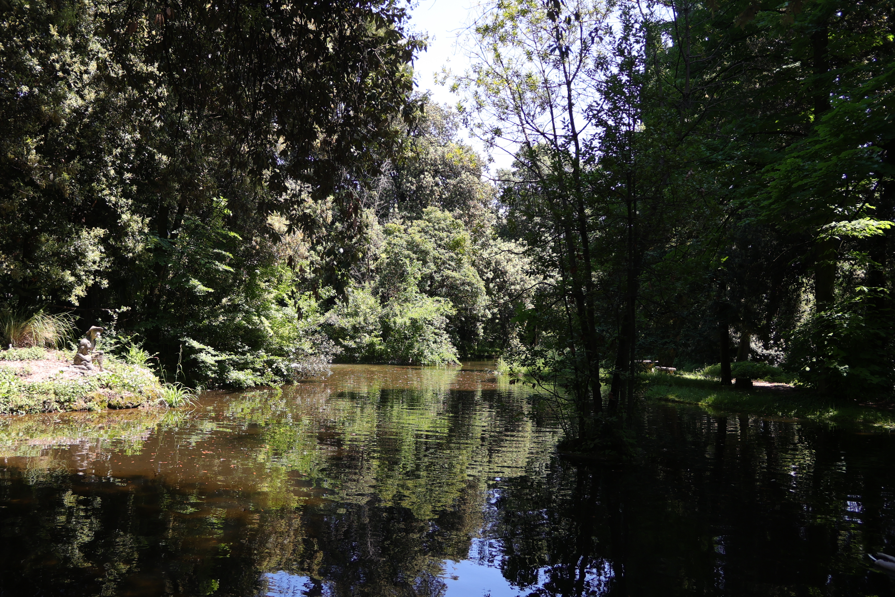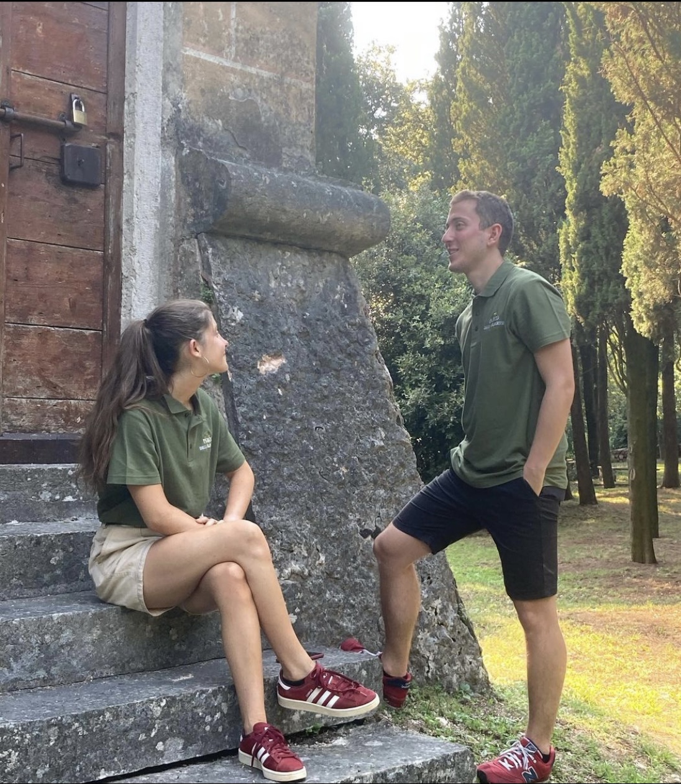The informal park behind the Villa extends to the top of the hill like a scenic backdrop of mainly evergreen trees, framing and highlighting the building in the foreground.The boundary wall surrounding the entire property was decorated with a continuous band of merlons. Several ‘belvedere’ towers were added at the most panoramic points, the highest of which was built on the top of the hill, near the pond, to allow visitors to enjoy the magnificent view of the lake. At the highest point of the park is the pond, the main element of English gardens. Its function was to be a source of reflected light from below, a mirror of the surrounding landscape made up of nature and art, capable of making people participate, amaze and feel with the five senses and take them to another place and time. However, its main function was to be a reservoir of water for irrigation. Fed by a spring and equipped with a system of sluices and dams, it was the expedient for supplying water throughout the park up to the kitchen garden and the basins and fountains that embellish the formal garden. The water was made to flow along stone gutters, which created scenic little waterfalls near the grottoes, to then reach the plain and its irrigation function. The main paths are still easily recognisable as they are bordered by centuries-old cypress trees that remain witness to the original layout. There are still many winding paths that climb the hill, furnished, according to the fashion of the time, with stone benches, steps and small wooden bridges. The designer's intention was to surprise visitors as they wandered through the dense vegetation of the park and lead them to resting places where they could enjoy the "canvas" that nature offers, immersed in the colours, smells and sounds of these peaceful places. To this end, perspective telescopes were created in the most significant places in the park, with the help of plant architecture, to guide the visitor's gaze and viewpoints were built, furnished with benches and stone tables where visitors could enjoy the spectacular vision of the lake. Again, with the intention of astonishing and leading to distant places and times, a number of artefacts were built according to 19th-century canons, forming the framework of an ideal route through the park that unfolded like the story in a book. The union of art and nature, of the artificial and the natural, is the matrix of the conception and creation of every garden, even those that are apparently less architectural, those in which an attempt has been made to recreate nature in its most spontaneous and casual forms. The artefacts in the park are "the most faithful depositories of the designer's desire". Grottoes, pavilions, belvederes, aviaries and greenhouses in various styles and historical moments populated the park to recreate imaginary situations, they were indeed one of the most creative moments of garden art. The garden becomes a paradise of styles, a composition of different sites and different civilisations, a kind of microcosm in which the various parts of the world were gathered. The archetype of the hut, an image of the original dwelling, from which Gothic architecture itself is said to derive, represents the ambiguous moment of transition from nature to architecture, which can take on the most varied and dramatic aspects: huts could be built with deformed vegetation, with twisted tree trunks rooted in the ground or with "rationalised" trunks and branches, almost suggesting pointed archways. The tower is the emerging element in the landscape of the garden, an optical point of arrival, a place of vision, as well as of being seen. Privileged places of vision and contemplation are also the belvederes, the guardhouses and the corner turrets, leaning out towards the landscape to collect the greatest number of views and bring them back inside. The grottoes, covered with travertine and animated by small waterfalls, were built with the intention of taking the visitor into a fairy-tale world but, first and foremost, they were a fundamental part of a complex hydraulic system whose function was to bring water from the small lake on the top of the hill to the areas to be irrigated in the vegetable garden and formal garden adjacent to the villa. The presence of water, an indispensable requisite in an English garden, is in the Park of Villa Albertini skilfully declined in all its forms and functions. It is capable of creating suggestive and continually new effects, responding to the search for tranquillity and contemplation so widespread in Romantic thoughts.
